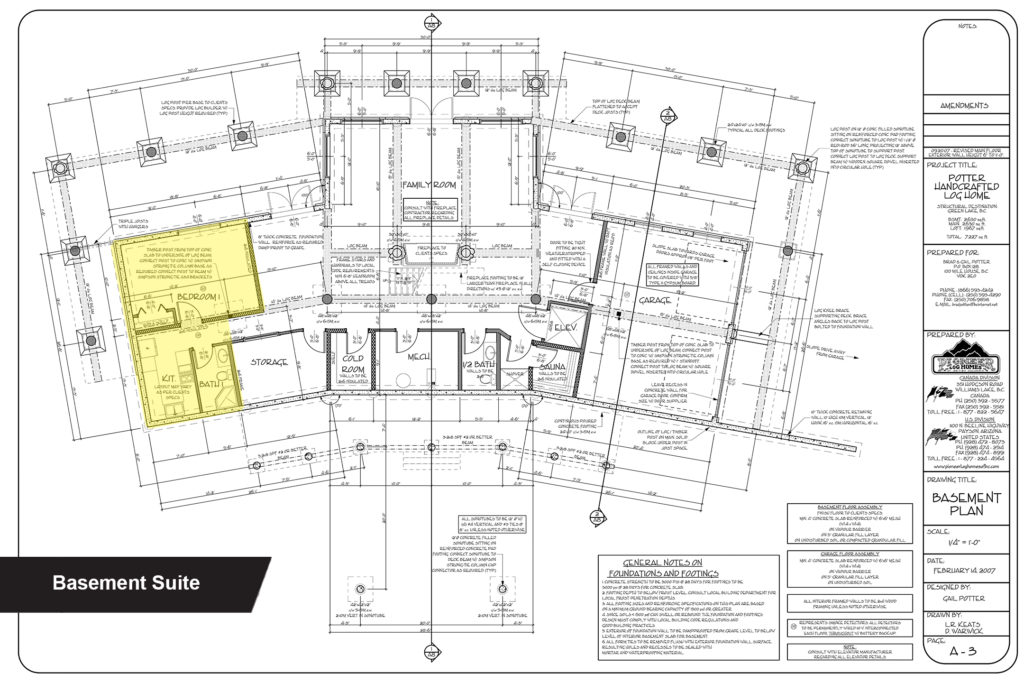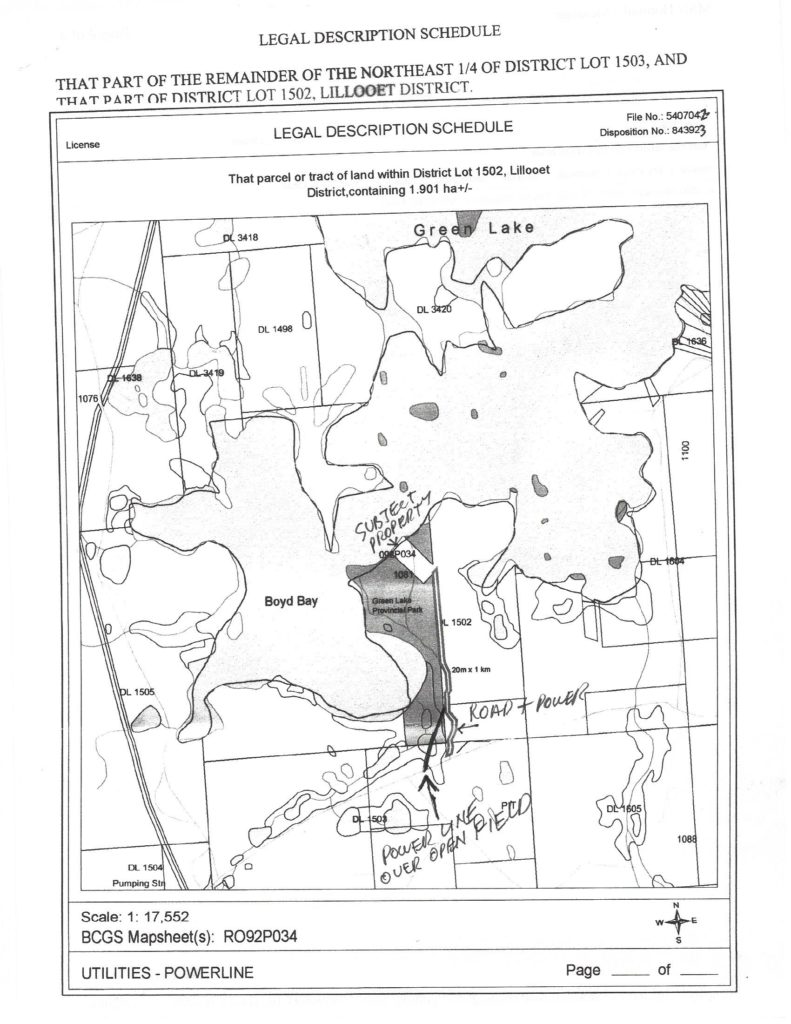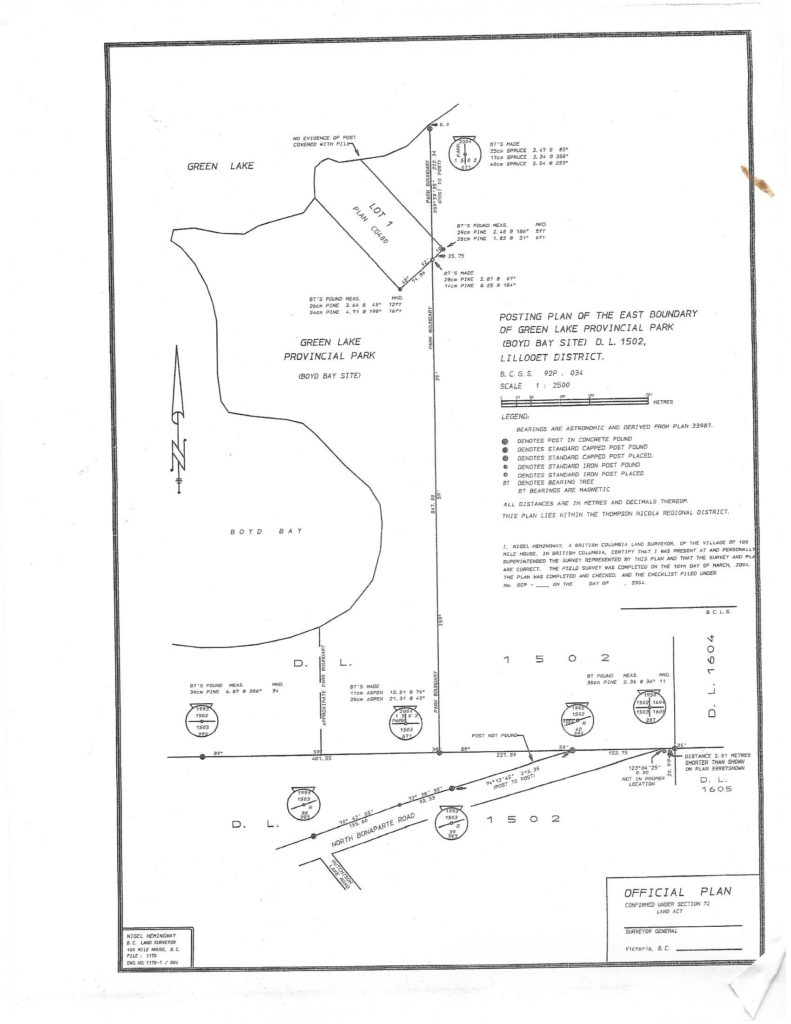Main Floor -The main floor entrance boasts a hand carved gecko in the cherry wood floors to welcome you. We have a very large chef’s dream kitchen, with beautiful cherry wood cabinets, an additional sous chef sink and preparation area, large double commercial fridge and freezer, double ovens, picturesque bay windows with breathtaking views and a conveniently attached laundry area. There is also a sitting entertainment room, large dining area, sunken Great Room with tropical plants and gorgeous Master Suite with a walk-out bay window onto the lake. The ensuite has beautiful marble accents, a jacuzzi tub and double sinks. There is a large wrap around deck out front that overlooks the beautiful lake and people dine outside to enjoy the awesome views.
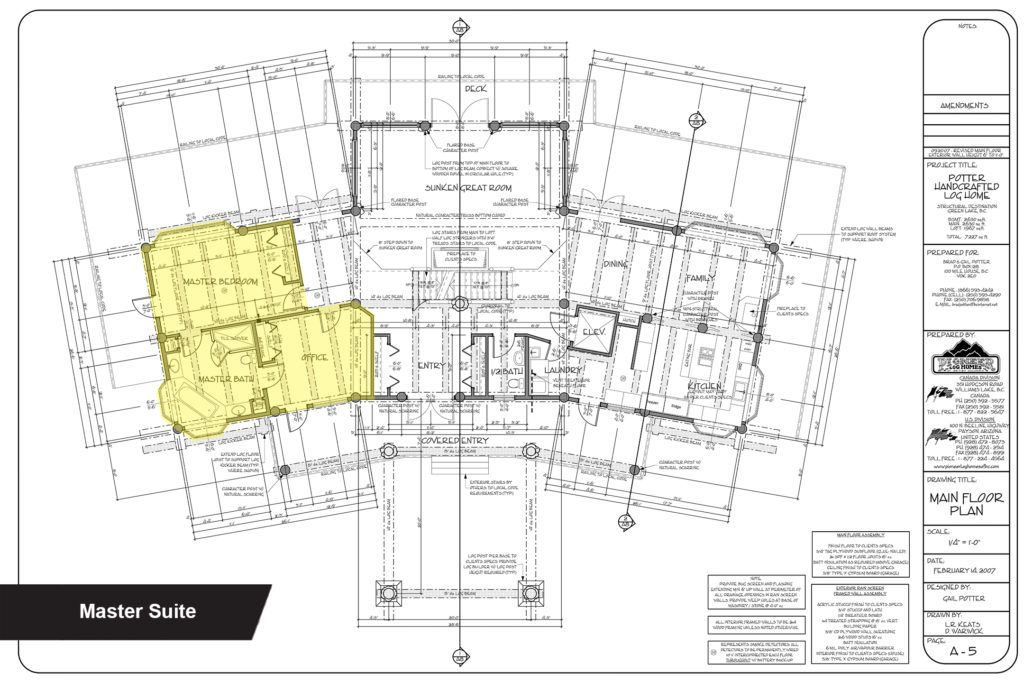
Upper Floor -On the upper floor there are 5 possible bedrooms with gorgeous views, beautiful cherry wood floors, 2 bathrooms, full small kitchen and Music room. The western bedroom, kitchen and Music Room could become a private suite. This floor has an open ceiling with natural wood railings that looks down into the Great Room.
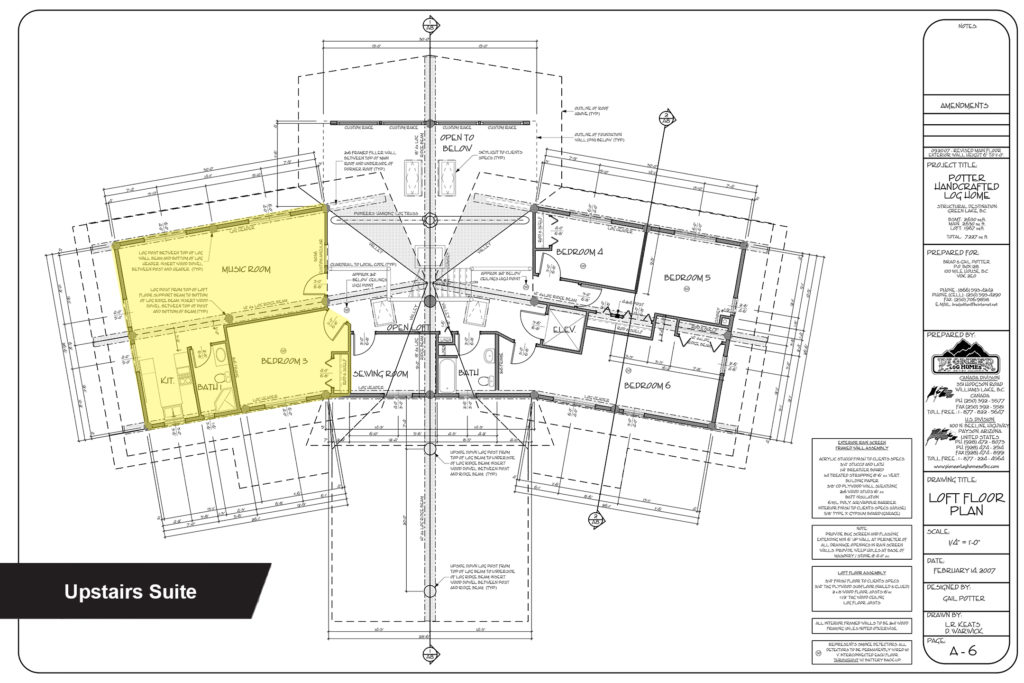
Lower Floor -This contains a small suite with bath/kitchen/large bedroom that could be used as a caretaker suite. There is also a large storage room/bedroom, large Games Room with billiard table, mechanical room, another bath with sauna/shower and 2 car heated garage. There is another dog door to an enclosed kennel beside which firewood can be stored. You will find another one of these hand carved geckos leading out the main double doors towards the lake.
